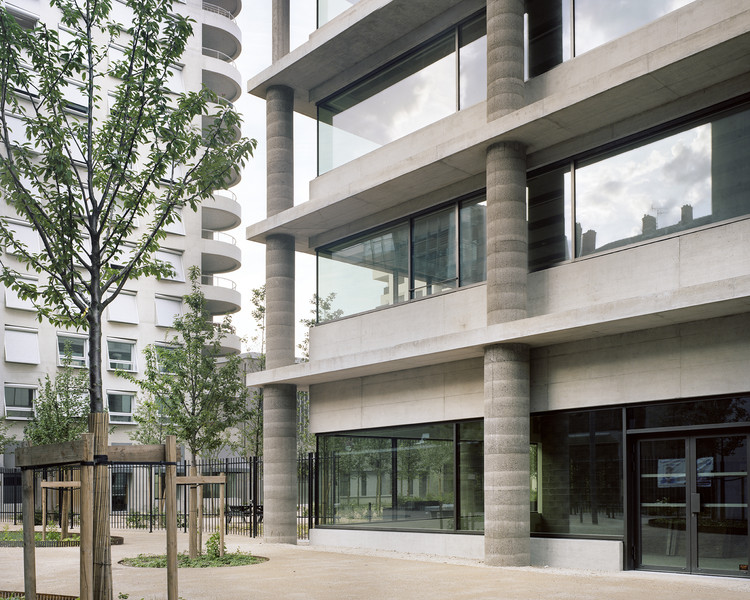
-
Architects: Christian Kerez
- Area: 6600 m²
- Year: 2018
-
Photographs:Maxime Delvaux
-
Acoustics Consultant: Synacoustique, Didier Blanchard
-
Structural Engineer: Batiserf, Fontaine, Philippe Clément
-
Building Physics Engineer: Etamine, Vaulx en Velin, Sébastien Randle
-
Project Management: MN2A, Pascale Wiscart
.jpg?1539717644)
Text description provided by the architects. The office building is a generic space. It is characterized by a grid of columns and slabs to ensure total flexibility. This structure is stripped bare and becomes the architecture of the building. The interior and exterior form a continuous whole.




.jpg?1539717704)
.jpg?1539717644)



.jpg?1539717704)
.jpg?1539717644)



.jpg?1539717715)
.jpg?1539717728)



